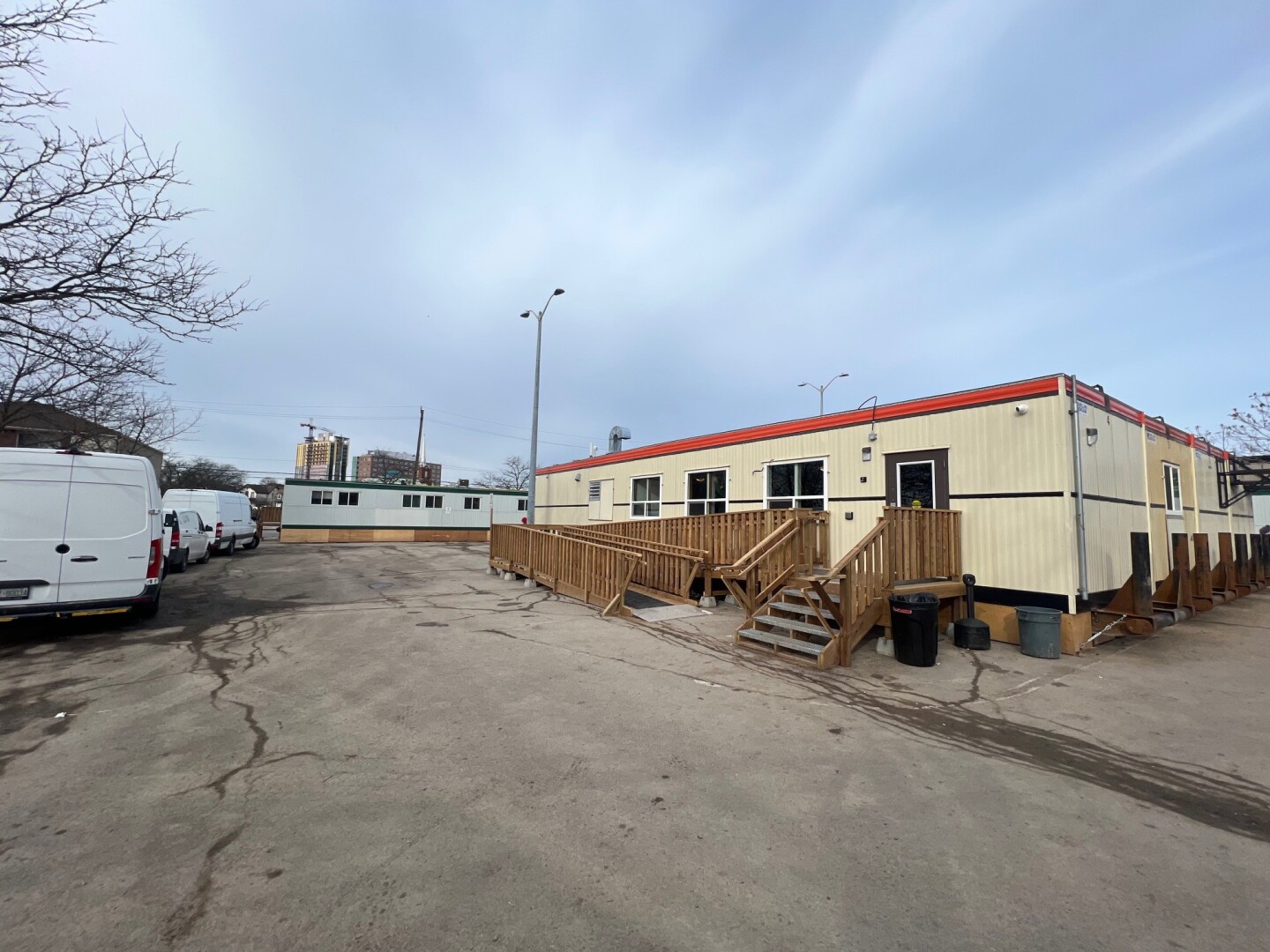Back to All Portfolios
Riordon Shelter
29 Riordon Shelter Project is a modular build capable of supporting up to 60 individuals experiencing homelessness. The shelter offered a perfect two year temporary solution which was able to be turned around in just under 2 months.
The Shelter features:
- 50 rooms, each under 1,000 square feet, with a mix of single and double occupancy for couples or adult families
- Nine washrooms
- Six showers
- Three washer and dryer sets
- A kitchen that will serve three meals daily
- A 3,000-square-foot common room connected to the kitchen where clients can receive meals and work on their goals, including finding permanent housing
- Outdoor pavilion and picnic tables
- 24/7 staff to support clients
- Appropriate facilities and programs for the homeless in your community







